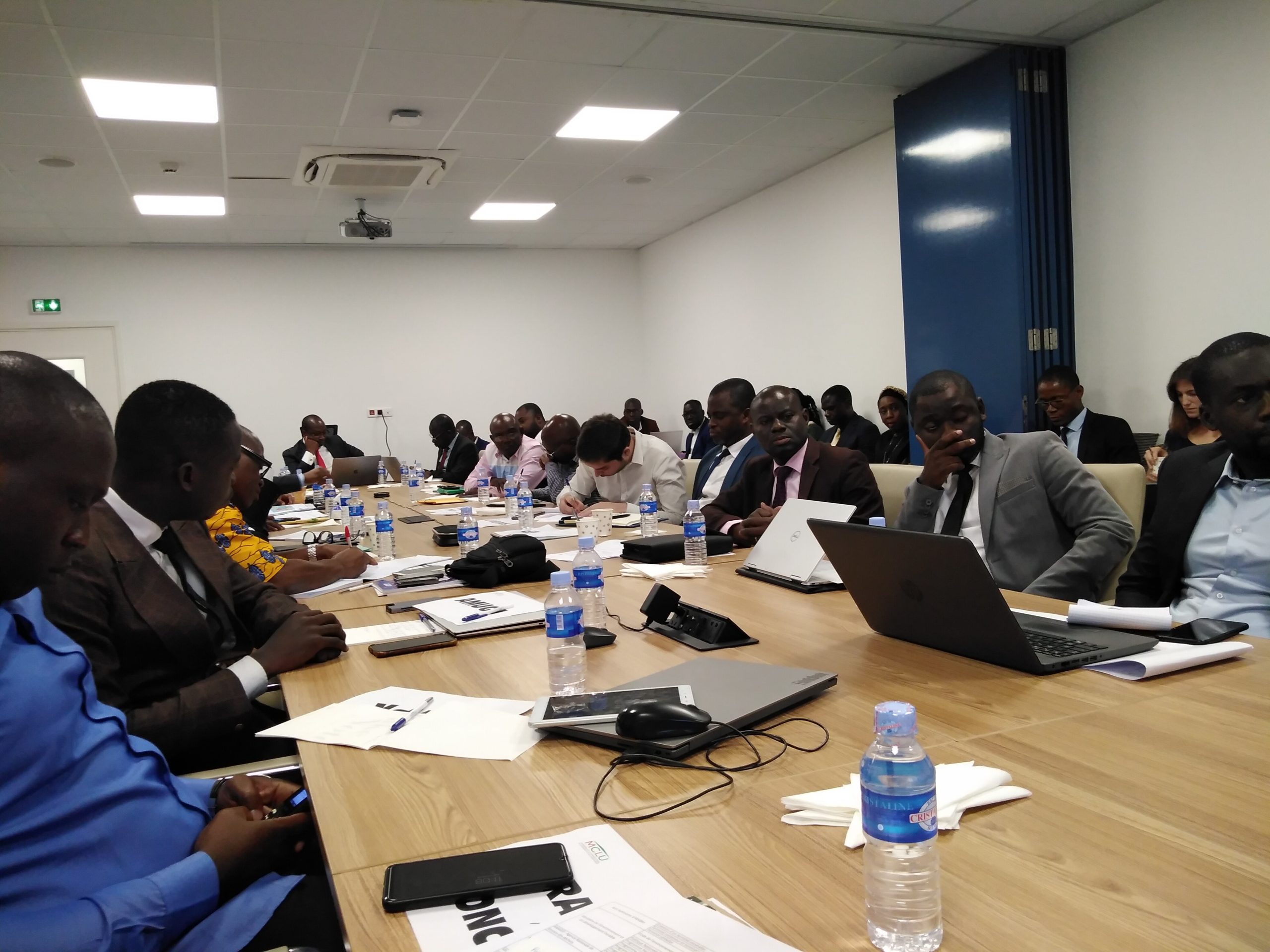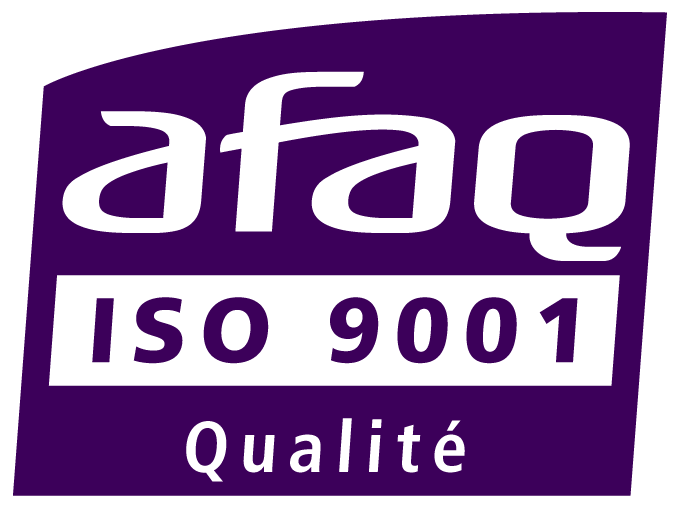Avenue Kheireddine Pacha 1073 Mont Plaisir +(216) 70 029 920 contact@concept.com.tn
- Country IVORY COAST
- Location: GRAND ABIDJAN
- Duration of the mission: 8 months
- Name of the Client : MINISTRY OF EQUIPMENT AND ROAD MAINTENANCE PORT-CITY INTEGRATION PROJECT OF GREATER ABIDJAN (PCIPGA)

Veuillez attendre le temps de chargement





